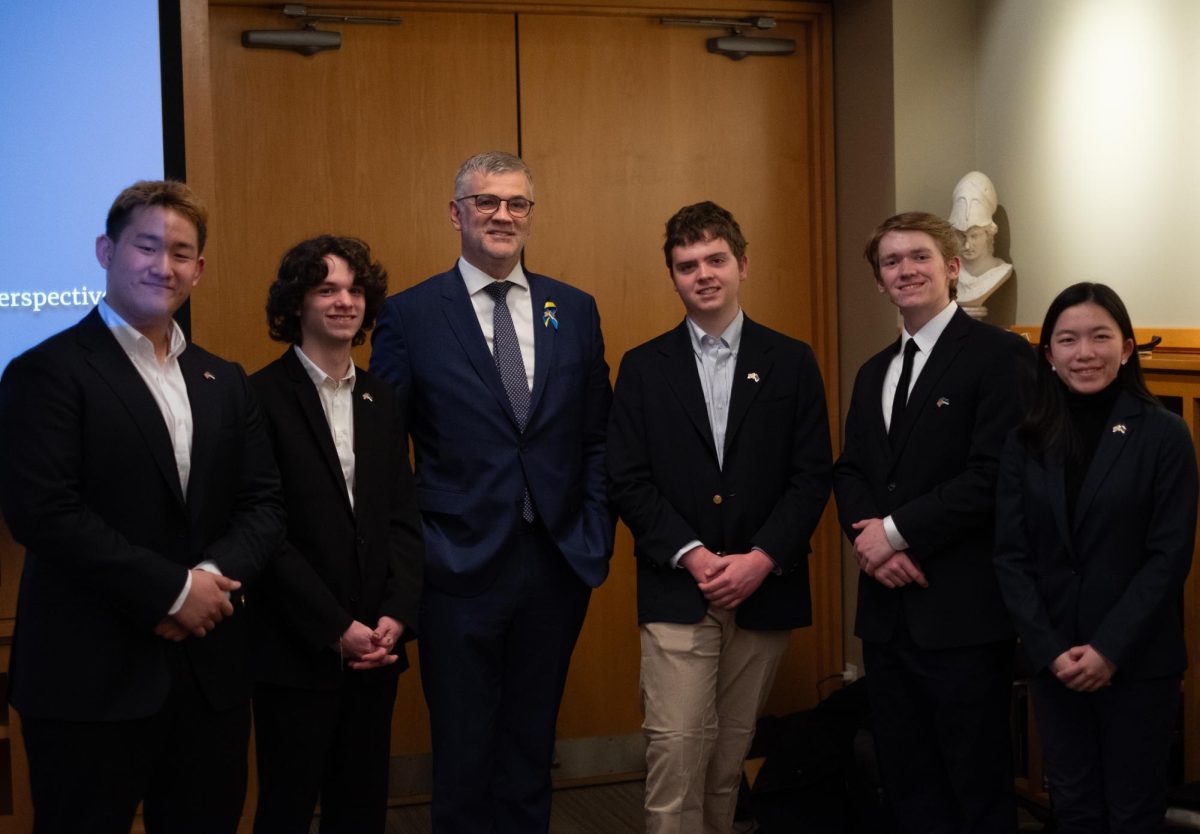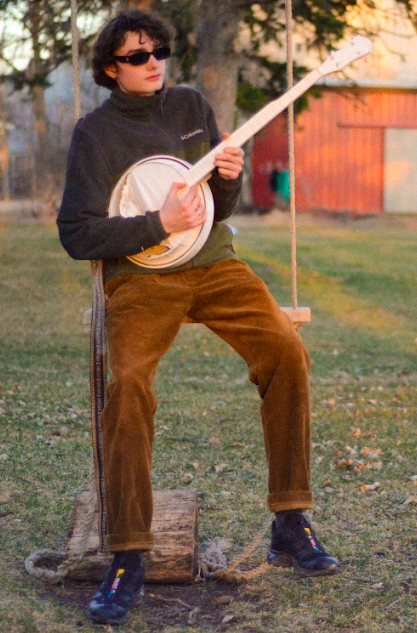Dacie Moses House’s modest size belies its massive significance as one of Carleton’s most beloved landmarks. Work to restore the legendary “cookie house” has been progressing since the beginning of Fall Term of 2023, though not without some hiccups along the way.
Dacie Moses first welcomed students to her house at 100 Union Street for Sunday brunch in 1947. In the decades that followed, her house remained a gathering place for students, whether it was to bake cookies, play cribbage or just relax away from the bustle of campus. Dacie passed away at age 97 in 1981, but she left her house to Carleton in her will with the hope that the space would remain a haven for students as it was during her lifetime.
Dacie Moses’s house has carried on largely unaltered under Carleton’s ownership during the last 40 years. The college was inconsistent in dedicating funds to the property’s upkeep, except for a minor renovation in the 1980s. Like any elderly building, the “cookie house” shows its age; the home isn’t just old — it’s one of the oldest houses in Northfield, period. It was built in 1873, a time before electricity and indoor plumbing and the infamous visit to Northfield by the Jesse James gang. Modern updates have been added over the years, but the house has never received a thorough rehabilitation, resulting in a curious hodgepodge of older and newer infrastructure. These have value as layers of history, perhaps, but they have proven challenging to maintain given the rigorous demands of the home’s modern use.
Linda Weingarten, Associate Vice President of Facilities and Capital Planning, explained the issues with locating college functions in a small residence like Dacie Moses House. “When you walked in… [Dacie Moses House] felt like a 100-year-old house that somebody had lived in, and people could have lived in for years to come… [but] it’s different when it’s a single-family home,” said Weingarten. “When the college is using it for specific programming, and students, faculty and staff your standards are different.”
Dacie Moses House and Program Coordinator Sharon Jackson was quite blunt in her assessment of the house’s condition, saying only half-jokingly, “the home needed everything.” The furnace, water heater and electrical system were outdated. The kitchen was undersized, and even the cabinets themselves were
[JUMP]
troublesome. The basement, with crumbling stone walls and dirt floors, was in such decay that few people felt safe venturing down there, according to Jackson. Another major concern: the house was not accessible for people with disabilities, such as someone using a wheelchair.
In recent decades, the inadequacies of Dacie Moses House have led to contention over its fate. The college has periodically gravitated towards demolition, only to be pushed back by defenders of the home who see the house as inextricable from Dacie Moses’s legacy of hospitality.
Reflecting on the house’s significance, Jackson noted its stark difference from other common areas around Carleton, such as the Anderson Hall atrium. Dacie’s, she explained, had an ambiance unique from other areas on campus. It was almost like “Grandma’s house,” an intimate space that fostered openness and genuine bonding, a place where “everybody [was] welcome.” The cozy, cottage-like character of the house was integral to maintaining this impression.
The decision to update Dacie Moses House as part of the Student Life and Housing Plan came as welcome news to those advocating for preservation. The home’s street-facing facade will remain as-is, preserving the classic “face” of Dacie’s for future generations. That being said, the work is far more intensive than just a renovation — more than half of the original building is being demolished and replaced with new construction.
Construction began on Dacie Moses House last fall in 2022, and drastic changes came quickly. Last September, the house was sliced in half to allow for the demolition of the rear portion. As complex as this procedure may sound, Weingarten said the process was straightforward. “They literally drew a line on [the house]” to guide the cuts, she explained. “It’s an old house, so when they cut [the back] off it pretty much fell over.”
In November 2023, the Carleton community was informed about some complications with construction. The Nov. 2 issue of “Carleton Today” reported that “unforeseen conditions with the foundation” had required the removal of the front porch and delayed final opening until late 2024. When asked whether this issue had been completely unexpected, Weingarten explained that, though preliminary surveys of the foundation had raised concerns, the full extent of the problem wasn’t made clear until after work commenced.
“Because of the way [the house] was built, we [initially] couldn’t really see everything up close and personal,” she said. Once partial demolition occurred, “[the contractor] found a few more issues than they had been expecting.”
One major surprise was the discovery of a cistern, a large underground vessel used in the 19th century to store water or oil. This relic had to be removed, posing a serious problem as the cistern was integrated into the original foundation. It was at that point, Weingarten said, that engineers realized the entire foundation would have to be replaced. Supporting the remaining section of the house while this work occurred became a concern.
The contractor’s solution was to lift the entire structure a few feet off the foundation and support it using several massive steel beams. The house remains slightly airborne today, allowing work to proceed comfortably and safely underneath.
Weingarten even found a silver lining in the foundation debacle. Now that the house sits on the steel beams, she explained, the contractors have the option of moving the structure entirely off the original site. A temporary relocation would provide complete and unobstructed access to the basement for foundation work. But, she added, “we’re leaving that [choice] up to the contractors. They’re the experts.”
For the last few months, the work site may have seemed relatively quiet. This was mostly a winter pause and as spring approaches construction will resume. “Eventually, [the house] will all get set back down on the new foundation, and then [the contractors] will build out the rest of the house onto the existing part that remains,” explained Weingarten. The reborn Dacie Moses House should be open in about a year. More surprises could always complicate this schedule, but Weingarten, for one, is optimistic: “I think we’ve found them all.”
Program Coordinator Jackson, like many others, is looking forward to reopening. The Dacie Moses program has been operating out of the Cassat basement during construction, and the temporary location has been somewhat limiting, she says, “[because] it’s not our space 100%.” The new Dacie Moses House, on the other hand, will provide a bigger kitchen and dining room, increasing capacity and enhancing flexibility for events.
Jackson acknowledged the concerns of those who fear that the new Dacie Moses House will be “cold” and lacking the charm its predecessor had. She stressed, though, that the Dacie Moses House Committee has been working carefully to ensure that the house retains its character. Hardwood floors, decorative woodwork and leaded-glass windows in the original portion will be preserved, and there will be nods to heritage in the modern addition as well: historic photographs will be printed onto kitchen wall tiling, for example. The house will also receive a new front porch reminiscent of the original one removed last year.
Weingarten echoed this commitment to preservation as she looks forward to the next phase of the project:
“We’re trying to retain… the little details that people remember from the house and make it feel like Grandma’s house. Contractors want to make everything perfect… the challenge is going to be getting those rooms [in the original section] to feel like they retain their character but also be new and up-to-date.”
When Dacie Moses House reopens, planned for late 2024, it will mark a new chapter in the story of a Carleton tradition. Those involved in the rehabilitation hope the new “cookie house” will possess the updates needed to remain relevant in the future, while still retaining a defining link to its heritage.









