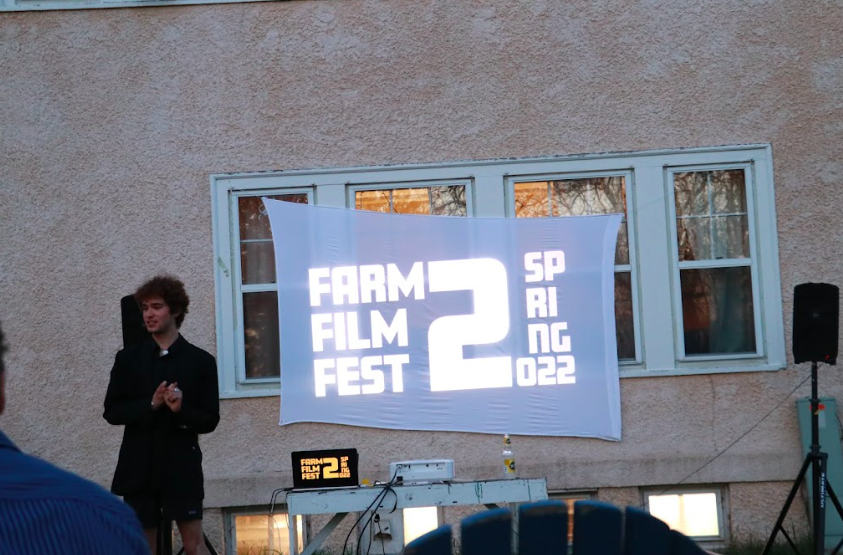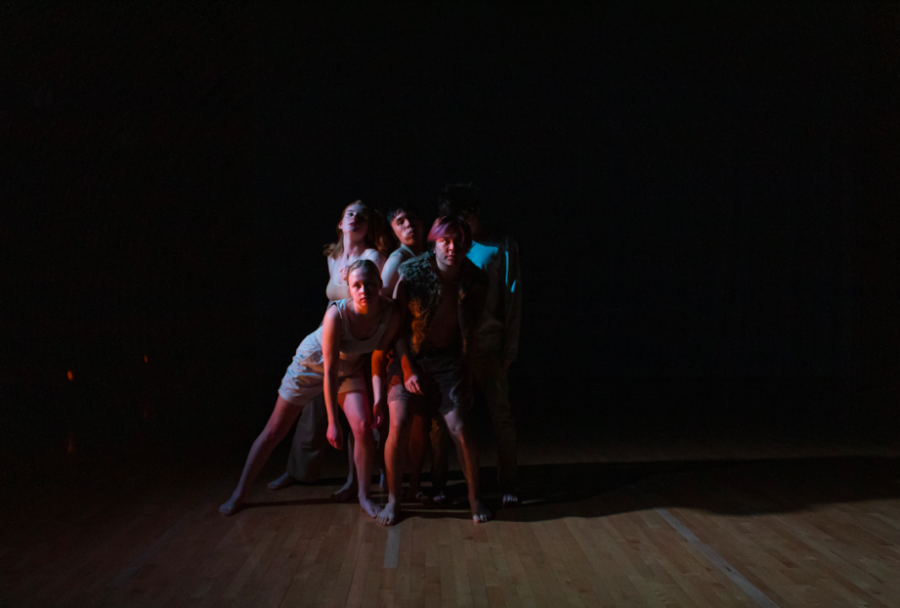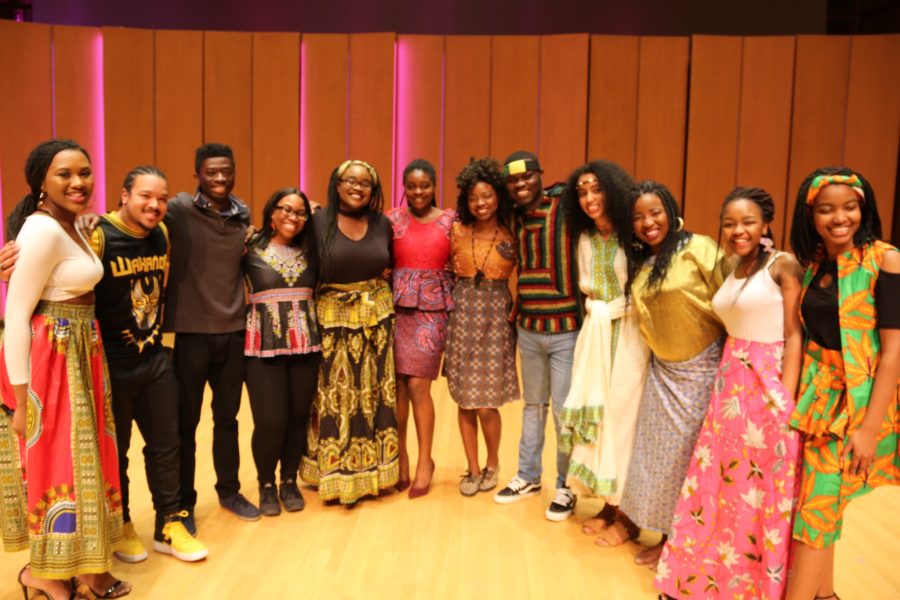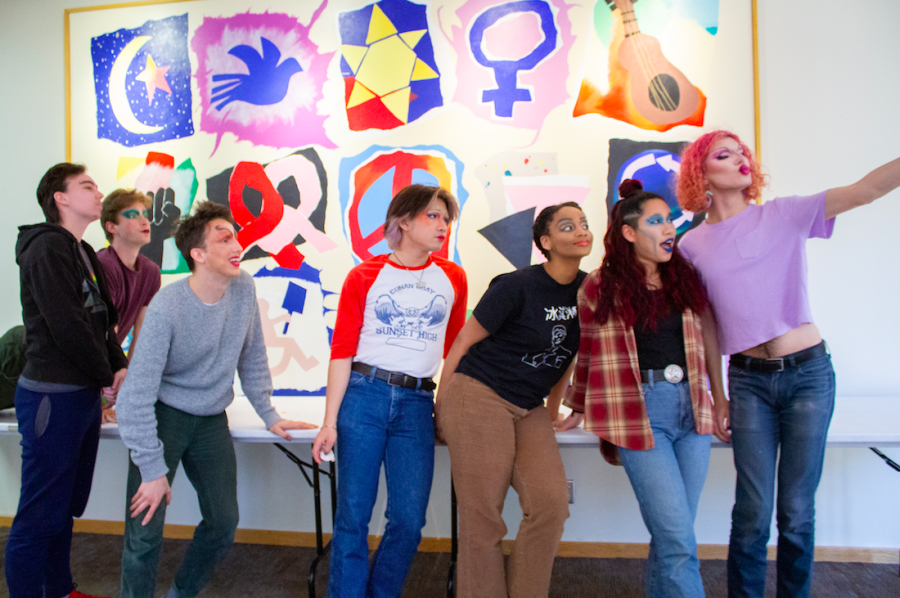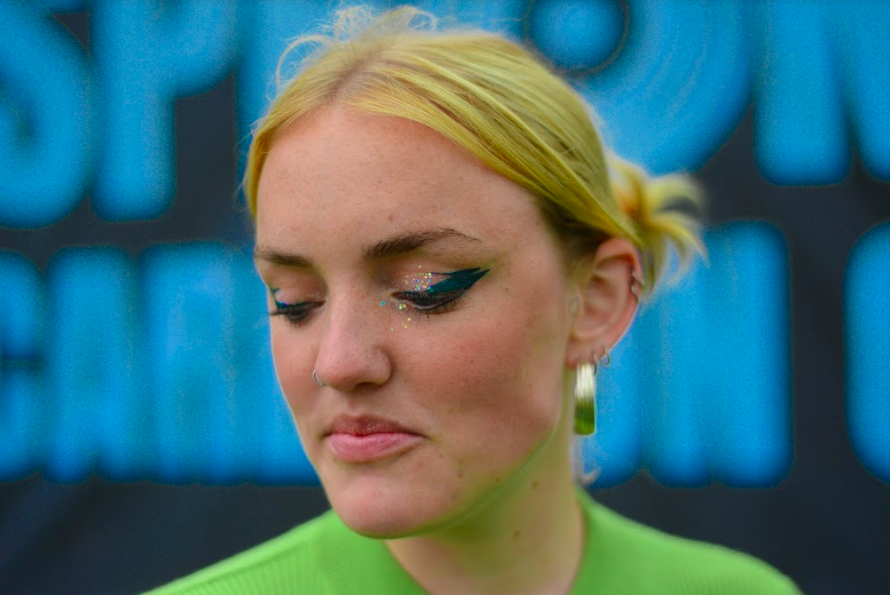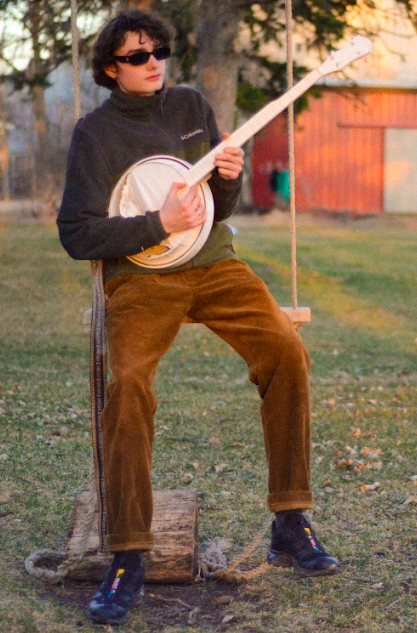Starting in Fall 2024, Carleton students will have the option to move into Lilac Hill, the newly constructed housing behind the Rec Center, on the north side of campus. Construction crews broke ground on the project in April 2023. Lilac Hill is the first phase of the Student Life and Housing Plan, which aims to restructure and improve Carleton housing while also aiding the college’s goal of carbon neutrality by 2050.
Phase one, which is projected to be completed by the end of the summer, will construct 107 new beds in six houses on the Lilac Hill site. Phase one also plans to construct another 33 beds at the end of Union Street, which is more centrally located and nearer to the other townhouses.
Phase two, which is separate from the Lilac Hill construction, will involve constructing 44 additional beds on Union Street and a new space for the Gender and Sexuality Center and International Student Life. Student Health and Counseling, the Office of Accessibility Resources, the Director of Community Standards, the Sexual Misconduct Prevention and Response office, the Title IX office and Human Relations will also get their own office space on the east side of Union Street. Phase 2 is expected to begin this summer.
Phase three will include renovating existing housing (Davis Hall, Parish, Jewett, Rice and Page Houses) and removing Farm and Parr Houses. The final removal of houses (Geffert, Prentice, Allen and Wilson) will occur in phase four concluding the five years of planned efforts.
The room draw that began this week for Fall Term 2024 now includes the beds in four houses of Lilac Hill. Buildings 1, 2 and 3 will have two sides and two levels. Each side will have five residents divided into two doubles and a single in the lower units. The upper levels will each house eight residents on each side, divided into four singles and two doubles. Building four will have the same composition, but only one side rather than two.
Each apartment will have its own entrance. The upper unit, drawn by groups, is advertised as the “main unit” and is presumably larger. The upper apartments will have “a laundry room, a full bathroom and a shared kitchen, dining and living space on the main floor.
Those floors will also have a second full bathroom and a ¾ bathroom.A second full bathroom as well as a 3/4 bathroom are also on the upper level.” The lower apartments will [jump] have “a laundry room, a full bathroom and a shared kitchen, dining and living space.”
The college has decided to expand and diversify its housing options for many reasons. The page dedicated to explaining the Student Life and Housing Plan lists its goals: “create more equitable residential living and learning spaces on campus in both condition and quality,” “establish community spaces to support interest and cultural housing programs and build community among our diverse student populations,” “invest in a new Student Health and Counseling Center (SHAC) facility that meets evolving student needs and expectations and is appropriately located to serve the campus community,” “update or replace houses that do not meet current housing and efficiency standards, including those that were built for single families, not student residential living, “make progress toward a goal of 20% townhouse/house-style living options, “reduce the Northfield Option to 55 students or fewer” and “realize goals from the 2012 Strategic Plan and 2014 Facilities Master Plan.”
Carleton completed a report in summer 2021 that examined campus housing needs. The report examined the outcomes of student focus groups, the quality of current residence halls and townhouses, possible sites for new building, zoning considerations, planning guidelines, cultural houses/interest housing and relocation possibilities, concluding with recommendations.
The focus groups occurred in all 2019 and winter 2020 with over 325 students, including members of Carleton Student Association Senate, peer leaders
The analysis of current residence and townhouse capacity compared the data from the 2007 housing report with what was collected between 2013 and 2020. The recommendations address priorities like reducing the Northfield option, maintaining the number of beds in dormitories while reducing the number of students using floor lounges, and expanding townhouse living options — all of which Lilac Hill will address.
The report also looks at the sustainability of current housing, particularly in spaces used by cultural/interest houses. The houses that received a “poor” condition rating (Chaney House, Farm House, Geffert House and Parr House) had concerns ranging from being susceptible to floods to having planned housing to replace the current homes.
Miah Francis ’26 is in the midst of her room draw process. As a rising junior, the addition of the Lilac Hill housing increased her housing options – either because current upperclassmen would take Lilac Hill housing instead of other doubles and singles or Lilac Hill being available for the rising junior class. “I’m very curious as to how Lilac Hill will change the social structure of Carleton towards the north side of campus,” said Francis.
As a longtime Myers resident and frequenter of the Arb, she often thinks about how activities are spread across campus. With the addition of Lilac Hill she wonders if more students will gravitate towards that side of campus. “I know there used to be a dining hall within Goodhue — a similar facility seems necessary again if Carleton plans on furthering north,” said Francis.
One freshman, who asked to remain anonymous, commented regarding the room draw process overall: “Yeah, I really don’t like this system. It’s unintuitive and stress inducing, and it doesn’t have to be,” said the freshman. “So I just want someone to explain this all to me, which is why I might email ResLife again.”
“Like it shows me the open rooms, but it includes all the ones that are just for like, it doesn’t actually give you any rules about it. What I’ve intuited is that, if it says open room, but it’s a white button, it means that it’s only upper class housing. And I cannot draw it. Right. I’m assuming I’m not classified as upper class as a sophomore. Nobody actually told me that but that tends to be the thing. So then it’s only like a select few that are cool blue buttons, which is available for me.”




