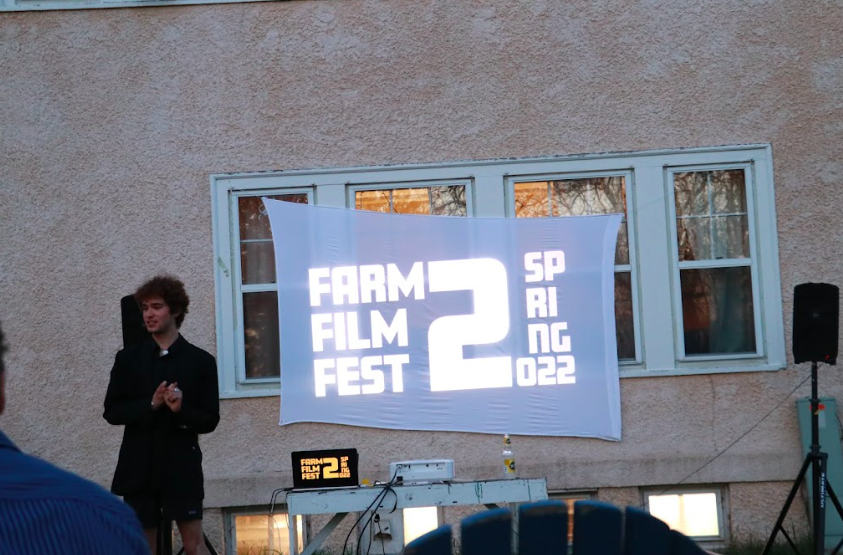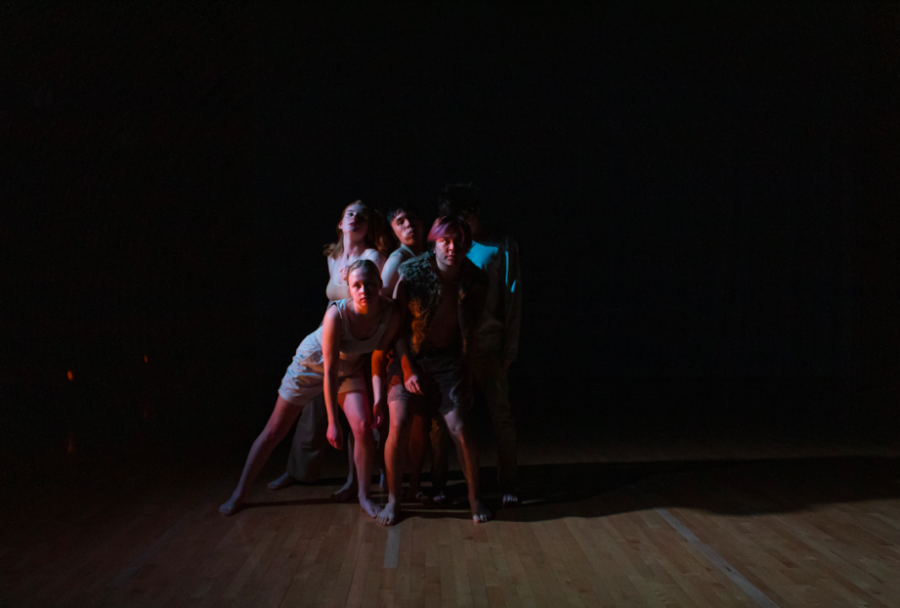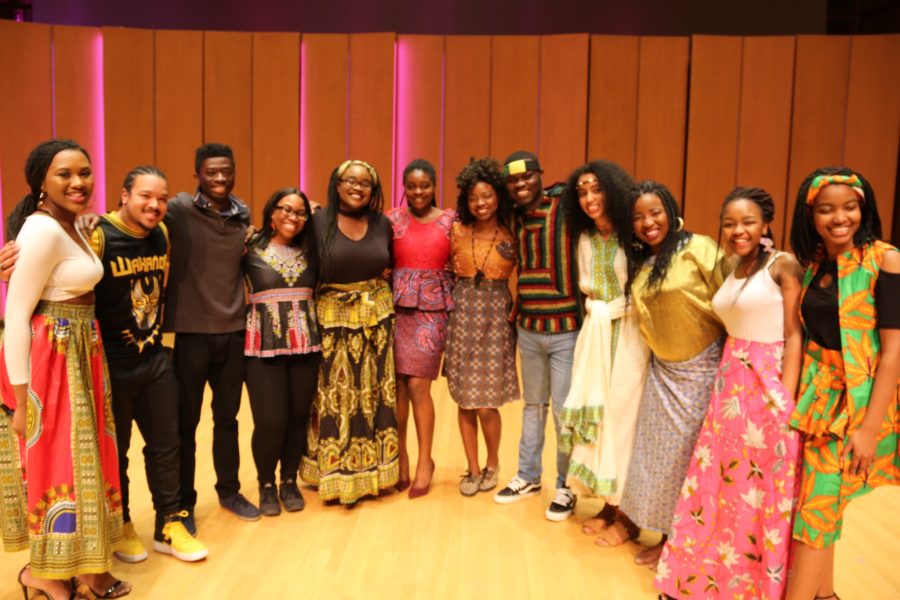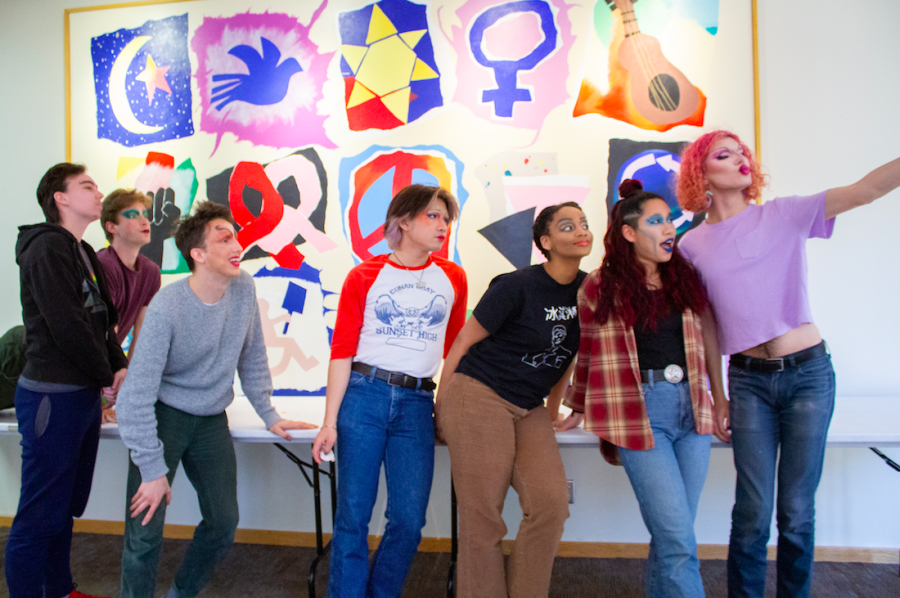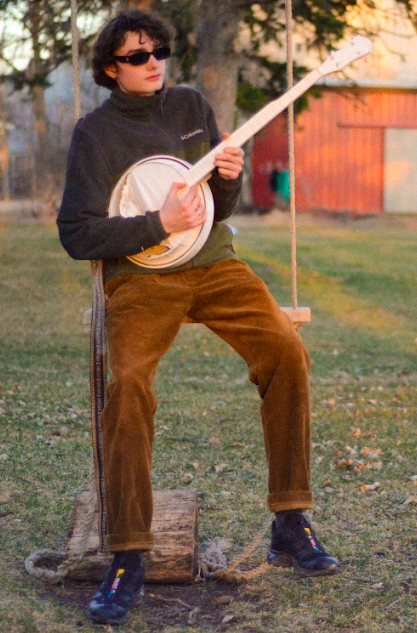If all goes according to plan, a mixed-use development will soon rise on the site of the historic Archer House hotel in downtown Northfield. The new building’s appearance, however, has faced heated controversy since the developer released initial renderings in early July. Northfield residents have expressed concerns about how the new building will fit in with its historic neighbors, which has led to shifts in the design as the project moves forward.
The new building will be constructed at 212 Division St. South, located just north of the Nutting Block building and adjacent to the Cannon River. This property is currently a fenced-in, vacant lot. For nearly 150 years, however, it was the site of the Archer House River Inn. Constructed in 1877, a year after the Jesse James bank raid, the Archer House was a Northfield landmark beloved by locals for its history and distinctive French Second Empire architecture. Unfortunately, the old hotel suffered a severe kitchen fire in fall 2020. The hotel owners considered restoring the building, but insurers decided in May 2021 that the building was not fixable. The site has been empty since the building’s final demolition in early 2022.
The new development is being spearheaded by Manawa, LLC, a division of the local investment firm Rebound Partners, which also owned the Archer House. Manawa plans for the building to contain a ground-floor retail with apartments above rather than a hotel. However, Chris Kennelly, the project’s lead developer, said in a July interview with KYMN that some extended stay rooms may be incorporated as well. A public promenade will be constructed behind the complex to take advantage of its riverfront setting.
Preliminary renderings of the exterior design were revealed on Facebook in early July, and the reception was less than enthusiastic. A chief concern was that the structure’s size and architectural style were inappropriate for the small-town character of Northfield. The five story, distinctly modern building would be built on a street dominated by 19th century storefronts, few exceeding two stories. Numerous comments expressed the desire for a building of more modest height that would share some of the architectural treatments of its Victorian-era neighbors.
[page break]
The proposal was particularly concerning to Northfielders who had hoped the structure would visually echo its historic predecessor. Though the development will be named The Archer, it bears no resemblance to the original hotel. Several wanted to see features reminiscent of the Archer House, such as arched windows or a mansard roof, incorporated into the design.
In the interview with KYMN following the initial release of the plans, lead developer Chris Kennelly emphasized that the rendering was a very early proposal and welcomed community feedback. When asked to address the development’s modern architecture, Kennelly said the intent was to make the building “look like it was built in 2023-2024, not 1890.” He further explained that replicating the Archer House would not be realistic given modern building codes and construction costs, and “it would probably be disingenuous to the project and to the place that [the Archer House] holds in the community.”
The developers want to pay tribute to the Archer House within the new structure. Some historical elements, including doors, decorative trim, banisters and two bars, were saved from the hotel before demolition. It is possible that these pieces will be included in some form, though no definitive plans have been announced.
Manawa’s choice of contemporary architecture is consistent with the City of Northfield’s Downtown Preservation Design Guidelines, which say “the general principle to follow is that new buildings should look new.” Directly copying old architecture is discouraged out of a concern for distorting history. These directives instead favor the creative use of proportions to ensure that new construction blends with older neighbors.
A key recommendation is that modern buildings “reflect the characteristic rhythm of facades along the street.” The renderings for The Archer demonstrate some techniques used to achieve this goal. To better reflect the 40 to 50-foot width of most Division Street storefronts, the wide structure has been divided into three distinct sections to create the illusion of a group of narrower buildings. In addition, the size and arrangement of windows were chosen to conform with those found on nearby historic buildings like the Nutting Block and the public library.
Though the building is a private development, because it is being constructed in a protected historic district, it must receive approval from the Northfield Heritage Preservation Commission. When the initial design was brought before the commission in July, the commission raised concerns similar to those voiced by members of the public. HPC members expressed distaste for the fifth 5th story, which they worried would be overpowering in Northfield’s small-town setting. Though the architects had recessed the floor to make it less prominent, this did not sway HPC’s view that the overall height was problematic.
Others considered the design bland and unimaginative. Commission member Cliff Clark was quoted in a Northfield News article arguing that “the city will want a building that displays class and creativity.” He went on to emphasize the importance of “[getting] this new building right,” so it leaves a positive impression on visitors to Northfield.
The developers have revised their initial design to address some of the initial criticisms. Most notably, the controversial fifth floor has been eliminated in the latest renderings. This brings the building down to roughly match the height of the Nutting Block next door. Other changes were relatively minor, pertaining mostly to brick color, but seem intended to help the building relate better to its neighbors. These modifications were generally well received in the September meeting of the HPC.
The project must begin construction this fall in order to collect insurance funds from the Archer House fire. The developers will seek final approval from the HPC at their October 12 meeting. A favorable ruling will largely conclude the design phase for The Archer, shifting attention to construction. However, the City of Northfield continues to solicit community input, and will host three public open houses this month during which The Archer and other downtown developments will be discussed. One of these sessions will be held at the Weitz Center on the evening of Oct.11.




