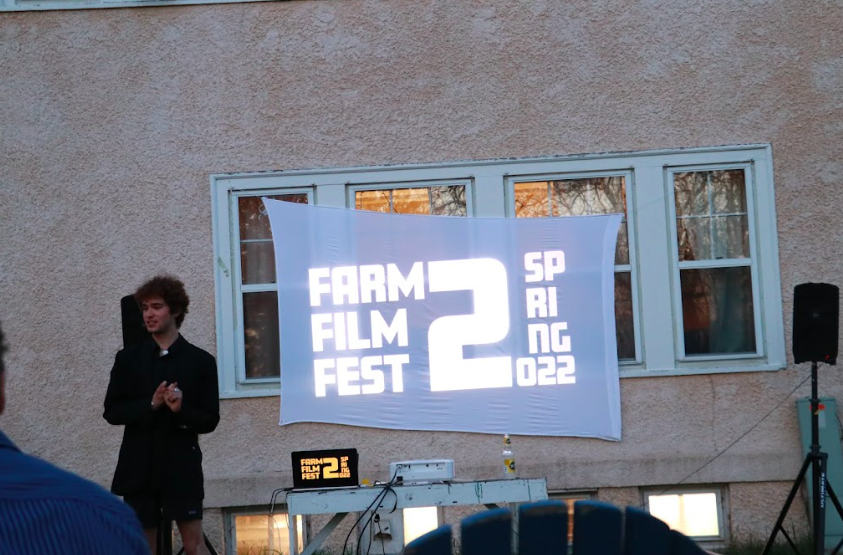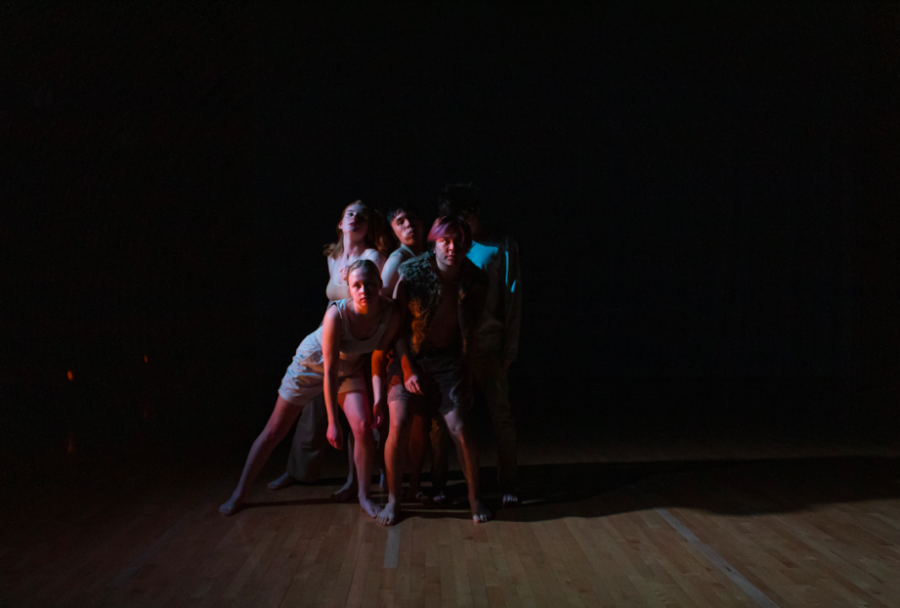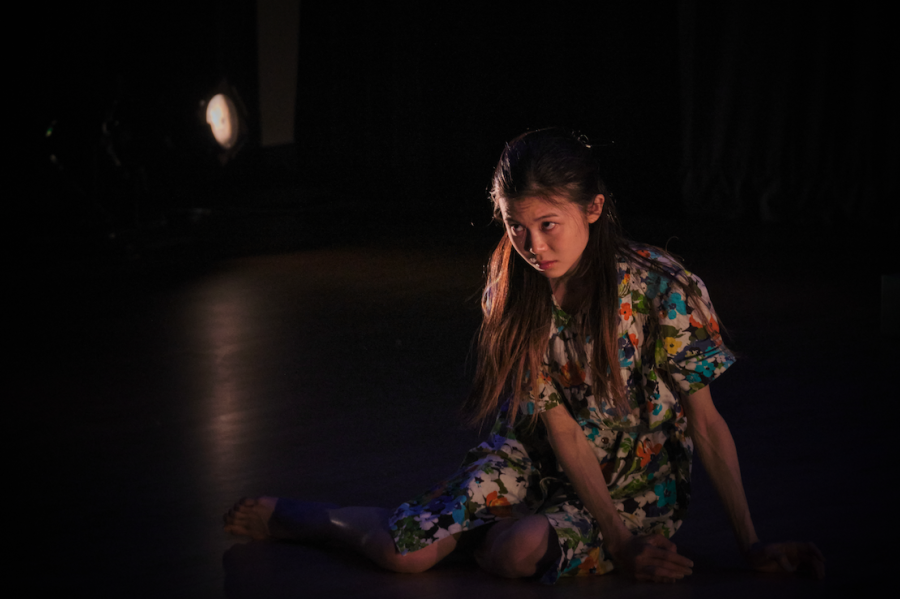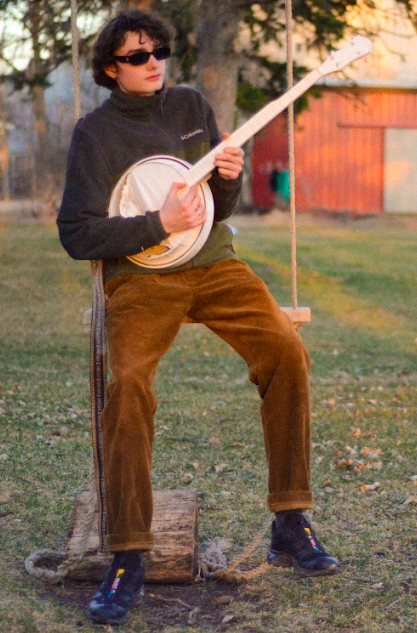There is no more appropriate way to describe the architecture at Carleton College other than “eclectic.” Apart from the red-brick theme that dominates the two quadrangles —the Bald Spot and the mini Bald Spot— there is no unifying style of architecture. The Tudor-revival style buildings of the 1920s (Burton, Evans and the like) gave way to the modernist style buildings that we see from the 1950s to early 1970s: buildings such as the Gould Library, Musser Hall and West Gym, to name a few. While this lack of cohesion may seem antithetical to the idea of a college as its own entity apart from the neighborhood, it is, in fact, our eclectic style of architecture that emphasizes our college’s ever-changing state, adapting to the needs of the students and to the wider aesthetic world. Nevertheless, there continues to loom one building that makes a mockery of our eclectic nature: the behemoth, phantom Music and Drama Center.
The Music and Drama Center, also known as the (M&DC) is made up of two buildings, the Arena Theater and the Concert Hall, and is situated in parking-lot-heaven on First Street, between Skinner Chapel and Nourse and James Hall. The center was designed by Harry Weese, a famous architect from Chicago, it served as our concert hall and drama theater for several decades before the creation of the new Weitz Center in the early 2010s due to structural problems that plagued the center since its inception. The M&DC now remains barren and desolate, degrading by the day in such a way that I imagine the administration and students alike have forgotten about its very existence. Nevertheless, the building has actually been on the chopping block for over a decade, with no timeframe set. I believe that now is the time to tear down this set of buildings for the sake of students, neighbors and any soul who visits Carleton’s campus.
In my eyes, there exist three fundamental reasons for tearing down this set of buildings: [1] they are structurally unsound and situated in a wonderful location, [2] they are deteriorating, and aesthetically a nightmare to look upon, and [3] the desolate buildings pay a terrible homage to what stood prior to them: Gridley Hall.
To put it in a simple manner: the center is not fit for its intended purpose, and not even fit for any purpose other than to crush a beautiful organ — that I hope is not still in there—and to offer a nice complement to the gorgeously fashioned parking lot. As Joel Hoekstra mentions in his article titled “That 70s Show”, appearing in the Winter 2021 edition of Voice “the building envelope trapped moisture and bricks regularly peeled from the exterior — among other problems” such as the fact the water barriers were ill-conceived. In Carleton’s Facilities Master Plan of 2014, the building is described in a quick, sharp manner: “The M&DC visibly deteriorates, serves the program poorly, is only partially occupied, and must be avoided on student tours” To make matters worse, the center is almost impossible to ignore, especially if one were to lead a tour towards Skinner, or the Bald Spot coming from East campus; it resides on First Street: a principal point for onlookers to gaze out upon in dismay. A pile of dirt would assuredly occupy the space in a more pleasing manner because at least now the space would have some sense of motion, of moving on from the past. The set of buildings also happen to be situated on a major path that helps to connect East campus to West, further urging students to look at it.
The buildings themselves are hideous and stylistically besmirch the surrounding Carleton and residential homes. The menacing and isolating modernist architecture finds neither harmony nor proud distinction with the English Gothic revival of Skinner and the peculiar historicist style pertaining to James and Cassat Hall; quite simply, there exists no appeal in a vacant, uniform box plucked from the very bottom of Harry Weese’s creativity. Neither idiosyncratic ornamentation brushes the façade, such as the brilliantly designed arch atop Nourse’s entrance facing Myers Hall, nor compelling, intricate design envelops the building, such as the varied materials and jutting platforms of Anderson Hall. While stylistically the buildings are at odds with the campus, it is in fact the hollow essence of the space that forces me to scurry past it. The “raised plaza” that “separates the Arena Theater and the Concert Hall, creating ‘acoustical separation” between concurrent performances’ found in Tucker Nelson’s Carletonian article “Arena Theater, Carleton’s Mystery Building” is all but lost. Now we are left with a post-apocalyptic, concrete playground for the students to perceive in horror. The “raised plaza” of today only compels one to look at himself through the glass along the façade and wonder why he feels so lonely whenever he comes across this building…oh, and of course, to provide a makeshift classroom for COVID. The haunting, peculiar ball-lights, the anxiety-inducing mirrors, the terrible shade provided by the towering Concert hall, the constant void of people and life…it all amounts to an essence in contrast to the rest of Carleton.
Worst of all, these buildings occupy a spot once held by the beautiful Gridley Hall: an all-women’s dormitory demolished in the 1960s to make way for the behemoth itself. Gridley Hall, with its signature rose window, limestone brick and charming chimneys abound, complemented the Men’s Dormitory (Burton Hall as it was formerly known) in a delightful fashion. Nevertheless, the building endured structural problems —believed by some to be fixable — which fated the building to fall. As the superior Gridley fell, so too must the M&DC. Yet, I imagine the memories will not multiply for many Carls recent and now, and many more will question what building you are even referring to.











