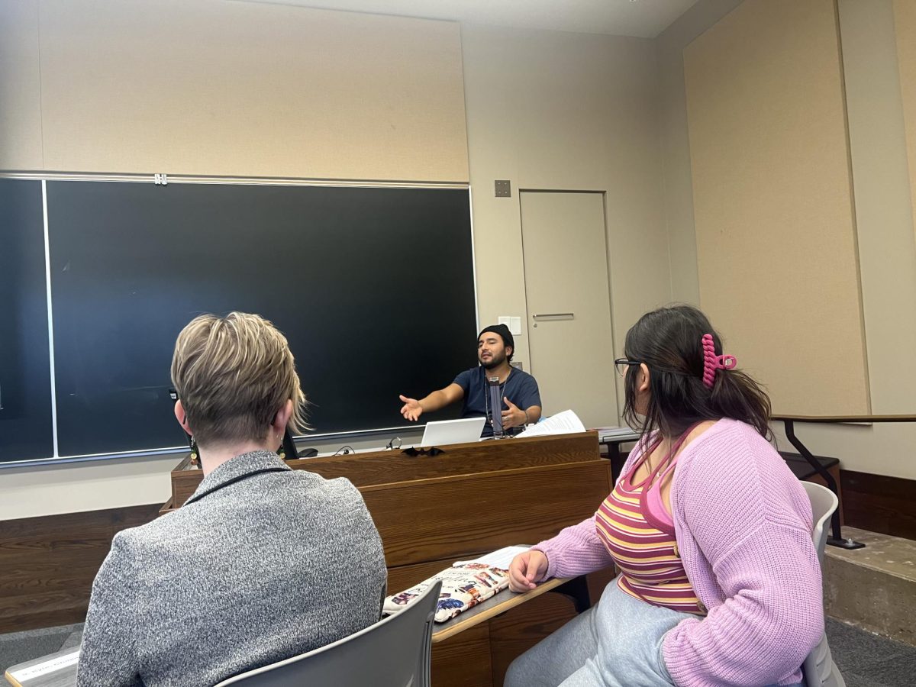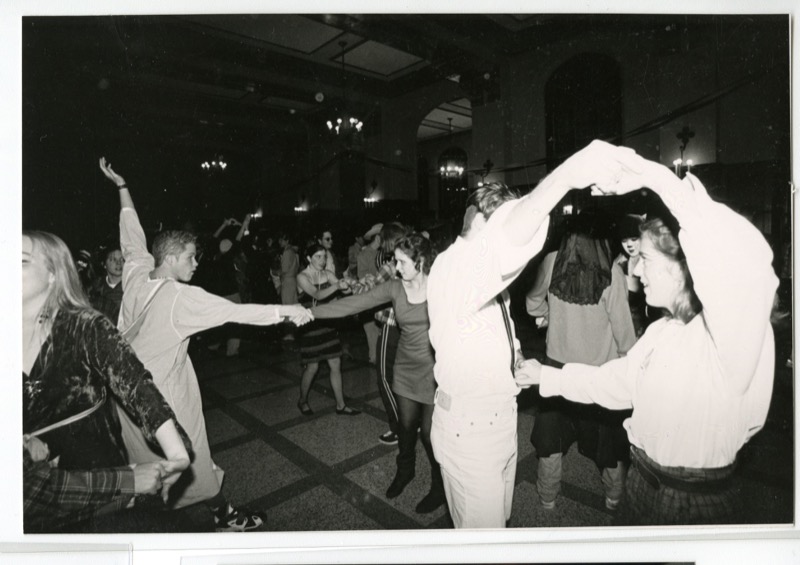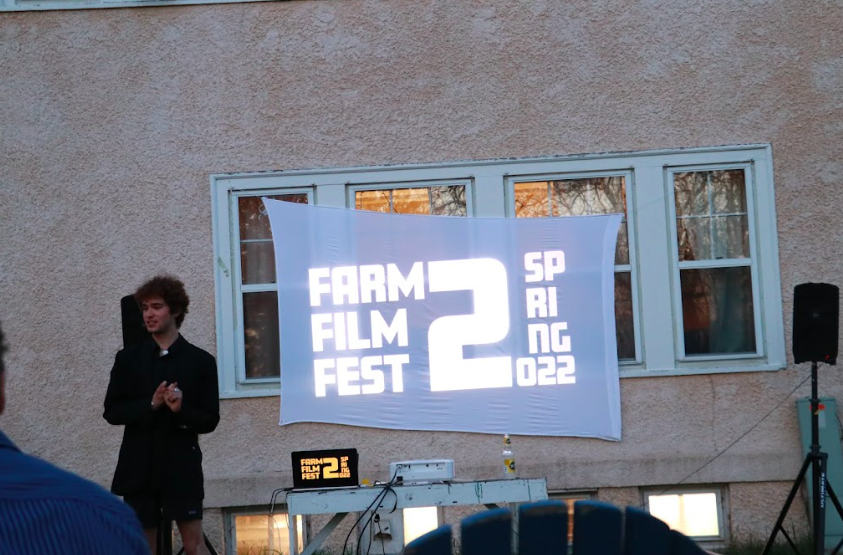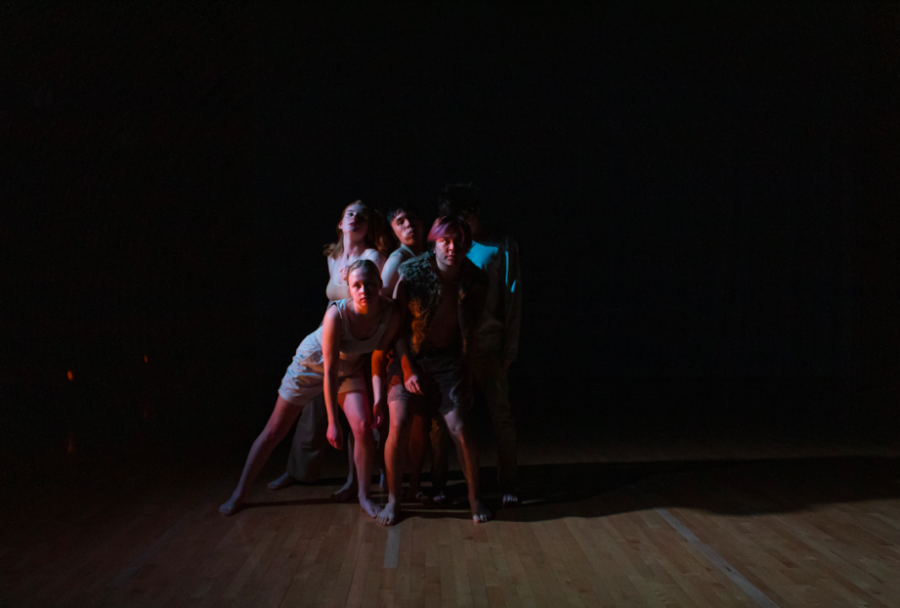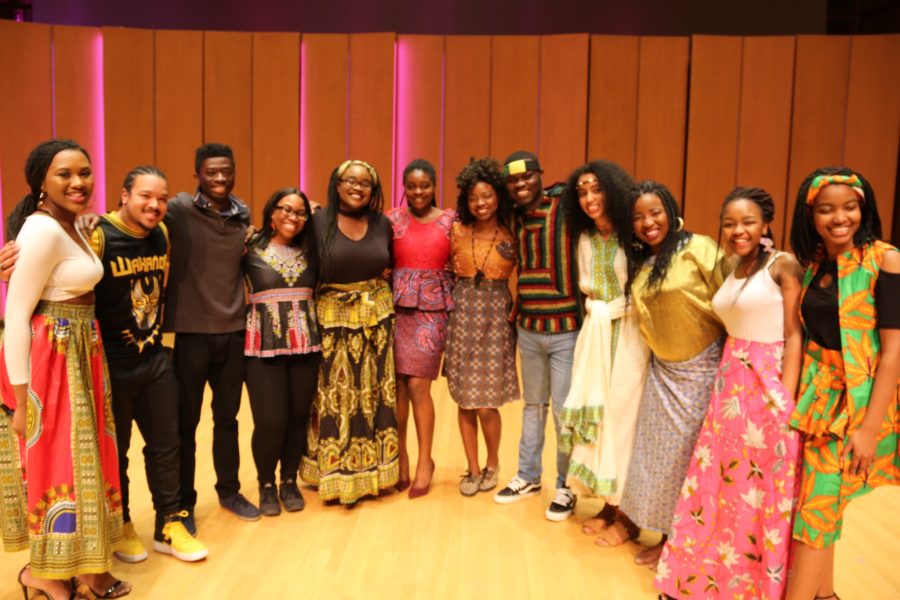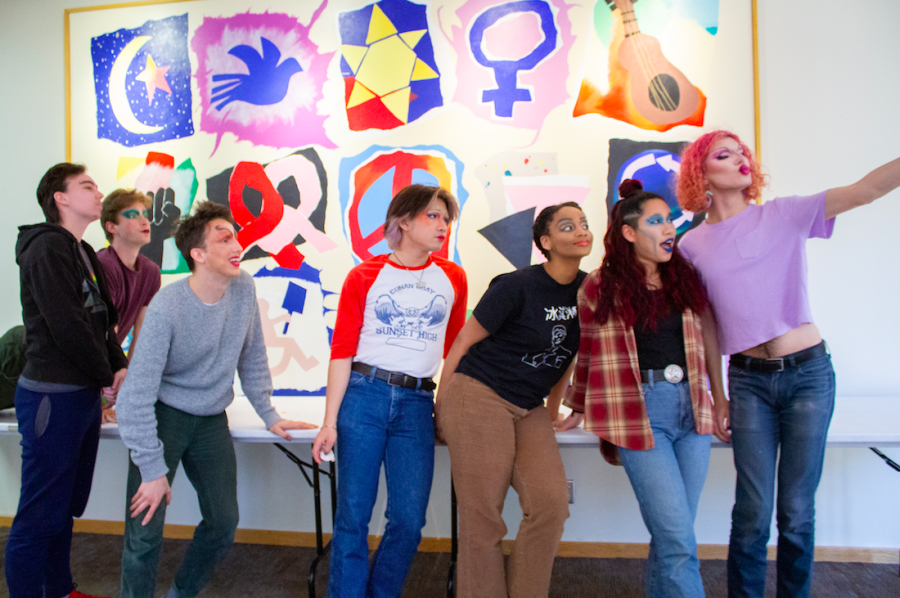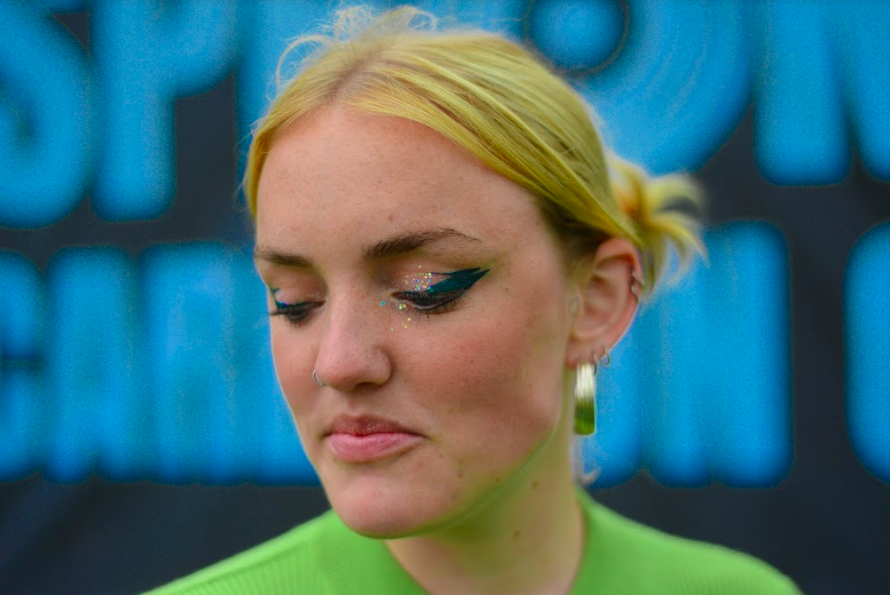Due to budgetary restraints, a remodel of the Sayles Cafe that was set to take place this summer has been delayed. The original plan for the remodel exceeded the $2.5 million budget funded by Bon Appetit and has been taken back to the planning team—composed of representatives from Bon Appetit, Auxiliary Services, Facilities, Vice President of Finance/ Treasurer, SAO, two student representatives and ITS—for revisions.
The initial decision to remodel was due to several factors according to Eric Runestad, Carleton Vice President and Treasurer, and Jesse Cashman, Director of Auxiliary Services and Special Projects. Feedback from students, faculty and staff in 2019-2020, along with meal plan changes within the last two years, were two key contributing aspects. Bon Appetit and Auxiliary Services have been working together to develop a plan for the remodel since making this decision.
There are three main objectives to the renovation of the Sayles Cafe, as stipulated by Runestad and Cashman: increased throughput (customers per hour), right size for future growth and programming adjustments and an enhanced campus center environment. Steven Spehn, Director of Facilities, added that some other goals are “expanding some food options, making the kitchen more efficient and expanding storage space.”
After gaining approval to begin on the project, Spehn noted the next steps of the planning team, who “worked with a design firm to develop some ideas and options that were presented to the Capital Funding and Priorities Committee. The Committee gave approval to proceed with design and cost estimates.” The estimates turned out to be too high. As a result, the project has been delayed in an effort to balance the scope of the project and increased construction costs. These have been persistent challenges in the planning process. Spehn further expanded on these challenges: “Cost estimates exceeded the budget, and attempts to reduce the project scope did not result in estimates that met the budget.”
Now that the project has been delayed, the planning team has taken to working on a new design and program possibilities, according to Runestad and Cashman. They elaborated on what this means and how the new design will be characterized: “The new design will focus on utilizing the existing Café footprint to increase food production, the addition of ordering kiosks to help increase throughput, and relocating the point of sale/barista location to reduce current congestion. The reorganization of the mezzanine spaces to reconfigure and increase seating, and the repurposing of the computer lab as a print station are also being planned.” Spehn added that it is too early to tell what will be carried over from the original plan, but the project will have to get significantly smaller in scope.


